In the showcase section, listed are some of the recent installations. Please view the slideshow to see various components of an elevating device along with a brief description for the slide. As elevator installation is a tandem activity between the owner and elevator contractor, with preparatory work for hoistway shaft and machine room (involving various civil, electrical, mechanical & miscellaneous metal work etc.) to be provided by the owner. We have also included in the slide show, pictures showing the preparatory work to be provided by the owners’ or their agents.
Although care has been taken to include various product types in the Showcase section of this website, however feel free to Contact Us if you require any specific information on any of the elevating device from Our Products.
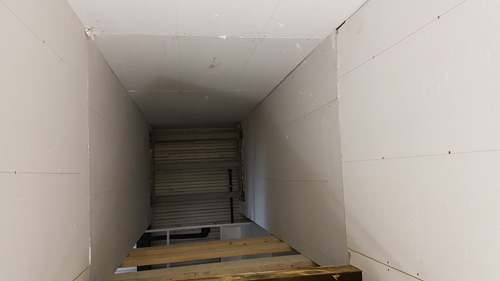 Typical dumbwaiter shaft consisting of masonry
blocks or steel stud, plywood & drywall construction
Typical dumbwaiter shaft consisting of masonry
blocks or steel stud, plywood & drywall construction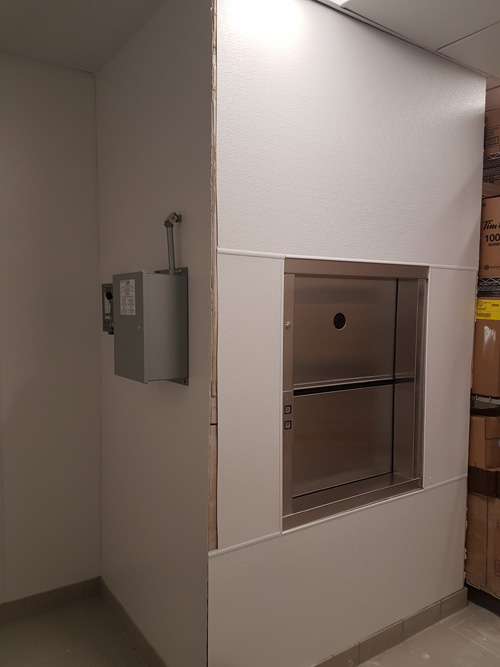 St steel dumbwaiter, counter height loading
with landing door closed. Also shown is the controller adjacent to
the entrance.
St steel dumbwaiter, counter height loading
with landing door closed. Also shown is the controller adjacent to
the entrance. 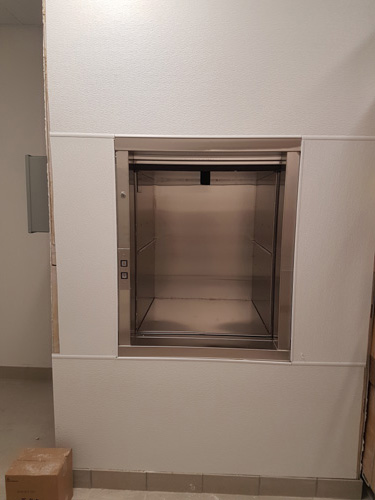 Dumbwaiter with door in open position.
Optional shelving is available to enable multi-tier loading.
Dumbwaiter with door in open position.
Optional shelving is available to enable multi-tier loading.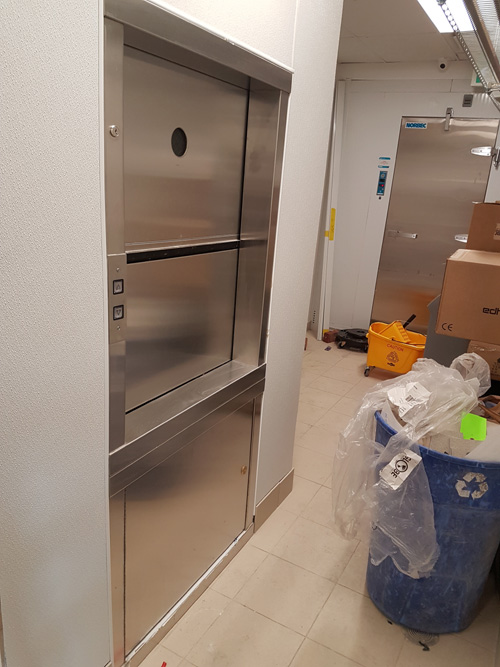 Access door housing the dumbwaiter machine is
shown below the sill of the bottom most level dumbwaiter entrance.
Access door housing the dumbwaiter machine is
shown below the sill of the bottom most level dumbwaiter entrance.
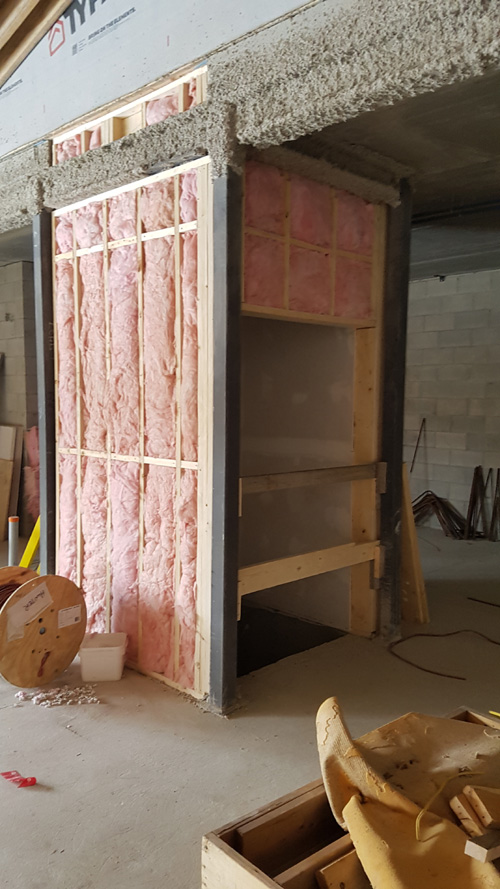 Typical dumbwaiter shaft with, rough wall
openings, consisting of structural wood for support & drywall
construction for fire separation.
Typical dumbwaiter shaft with, rough wall
openings, consisting of structural wood for support & drywall
construction for fire separation.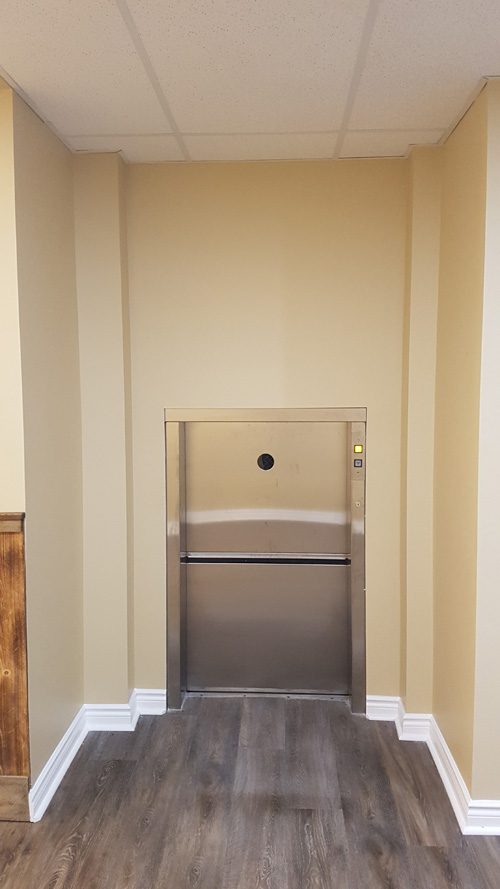 St steel dumbwaiter, floor loading with 30â€
deep pit and vertical bi-parting landing door in closed position
with illuminated push button.
St steel dumbwaiter, floor loading with 30â€
deep pit and vertical bi-parting landing door in closed position
with illuminated push button. 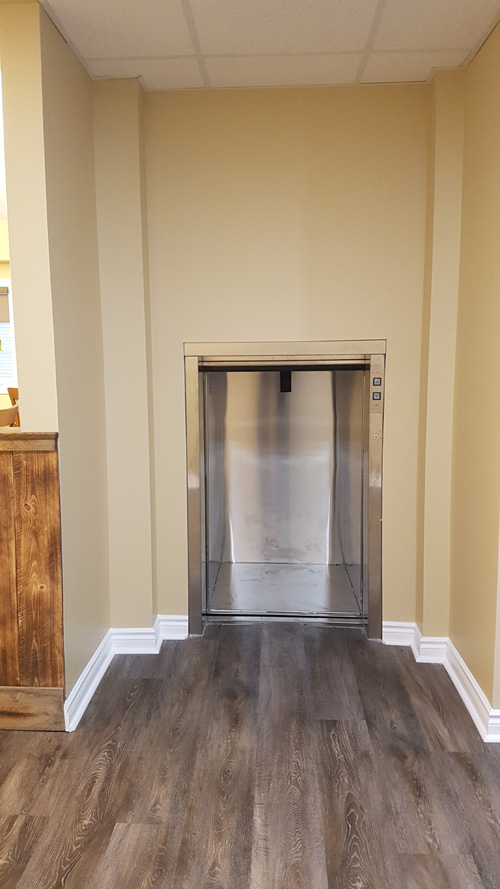 Dumbwaiter with door in open position.
Optional shelving is available to enable multi-tier loading. Machine
housed in pit at bottom of shaft.
Dumbwaiter with door in open position.
Optional shelving is available to enable multi-tier loading. Machine
housed in pit at bottom of shaft.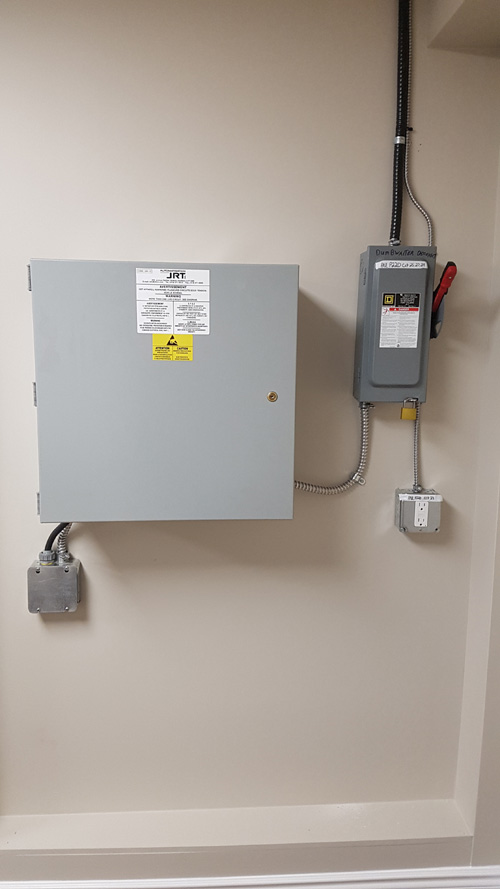 Controller; fused disconnect box & GFCI plug,
provided by others, at the bottom landing directly behind the
hoistway shaft.
Controller; fused disconnect box & GFCI plug,
provided by others, at the bottom landing directly behind the
hoistway shaft. 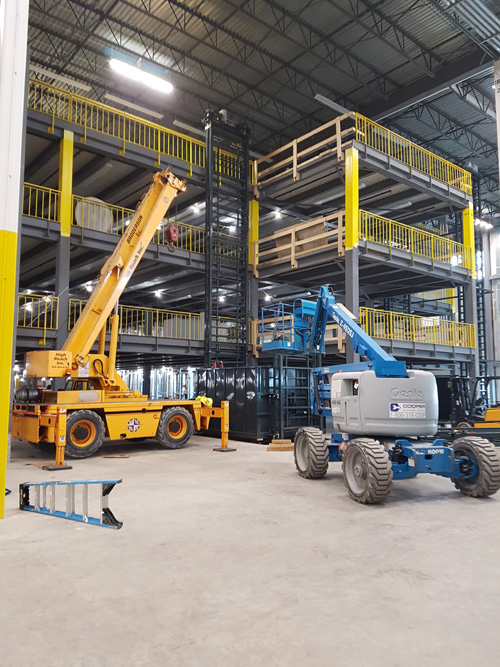 Installation of free standing structure of
the material lift and its anchoring to building members to support
the hoisting equipment, platform assembly.
Installation of free standing structure of
the material lift and its anchoring to building members to support
the hoisting equipment, platform assembly.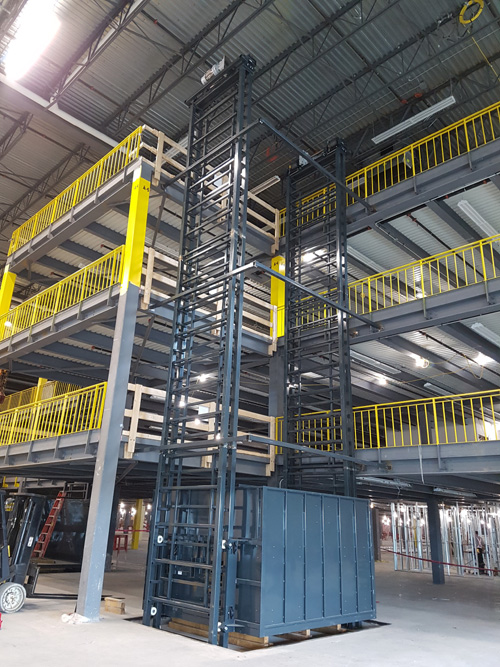 Code allows installation of Type A (Non Rider)
material lifts in shallow pit and Type B (Rider Enabled) lifts can
even be installed with no pit depth.
Code allows installation of Type A (Non Rider)
material lifts in shallow pit and Type B (Rider Enabled) lifts can
even be installed with no pit depth. 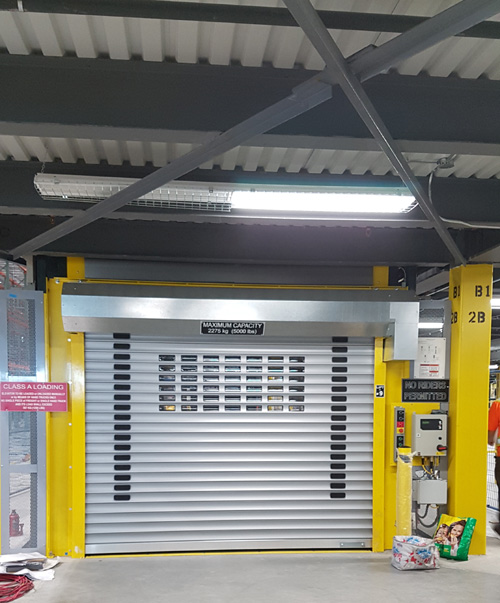 Provided with bank of hall buttons for all
landings on every floor, for momentary touch call & send operation.
Entrances provided with vision panels.
Provided with bank of hall buttons for all
landings on every floor, for momentary touch call & send operation.
Entrances provided with vision panels.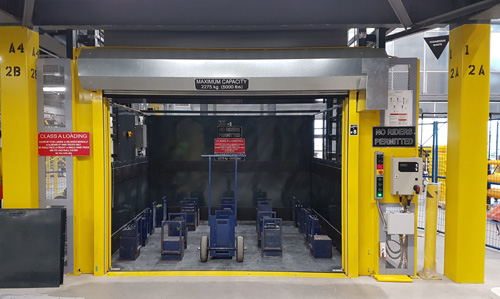 No operation buttons permitted on the car
platform for a Type A material lift. Also requires provision for car
gate and car ceiling, like a dumbwaiter.
No operation buttons permitted on the car
platform for a Type A material lift. Also requires provision for car
gate and car ceiling, like a dumbwaiter.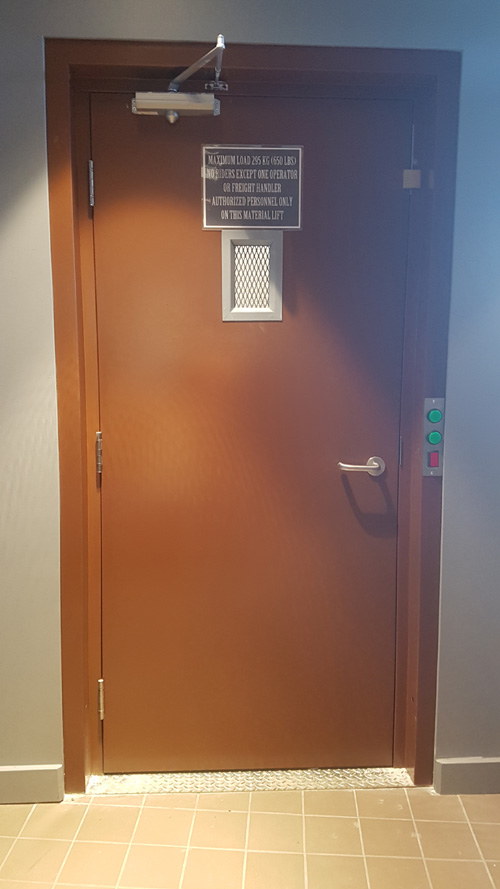 Rider enabled, Type B, Material Lift with 454
Kg (1,000 lb) load capacity with single panel swing door. Landing
door smooth & flush from inside for rider safety.
Rider enabled, Type B, Material Lift with 454
Kg (1,000 lb) load capacity with single panel swing door. Landing
door smooth & flush from inside for rider safety.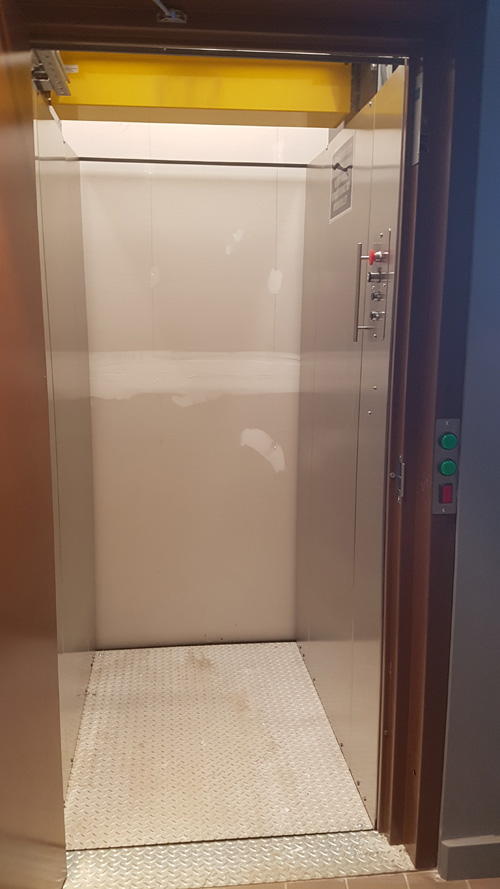 St steel walls & flooring to enable carrying
of food items in a kitchen, provided with a bank of operation
buttons and handrail on the platform for the authorized rider.
St steel walls & flooring to enable carrying
of food items in a kitchen, provided with a bank of operation
buttons and handrail on the platform for the authorized rider.
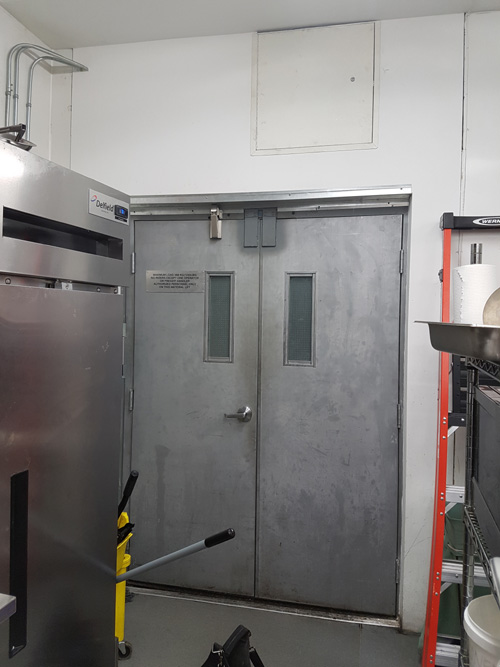 Double panel swing door enable larger platform
size and load carrying capacity up to 10,000 lb and above. Lifts
provided with cantilevered or twin cylinder design.
Double panel swing door enable larger platform
size and load carrying capacity up to 10,000 lb and above. Lifts
provided with cantilevered or twin cylinder design.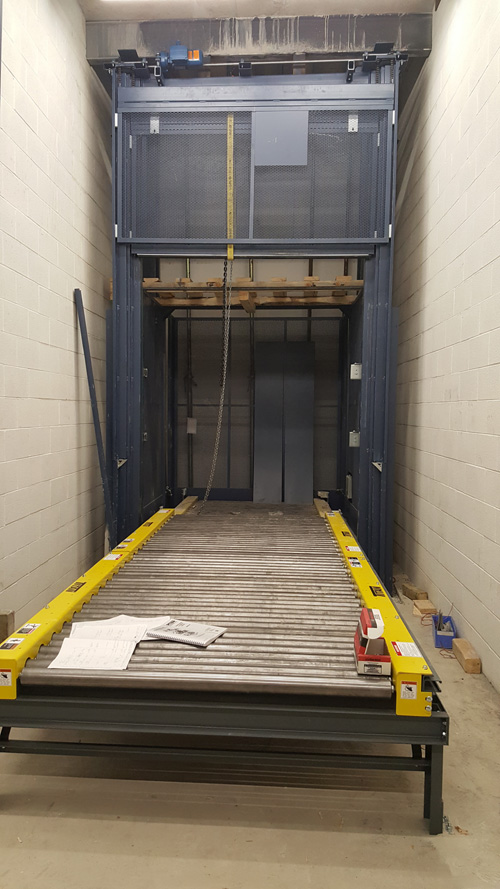 Fully automated horizontal
conveyor feeds the vertical conveyor for automatic transportation of
skid between the fixed levels of a building.
Fully automated horizontal
conveyor feeds the vertical conveyor for automatic transportation of
skid between the fixed levels of a building.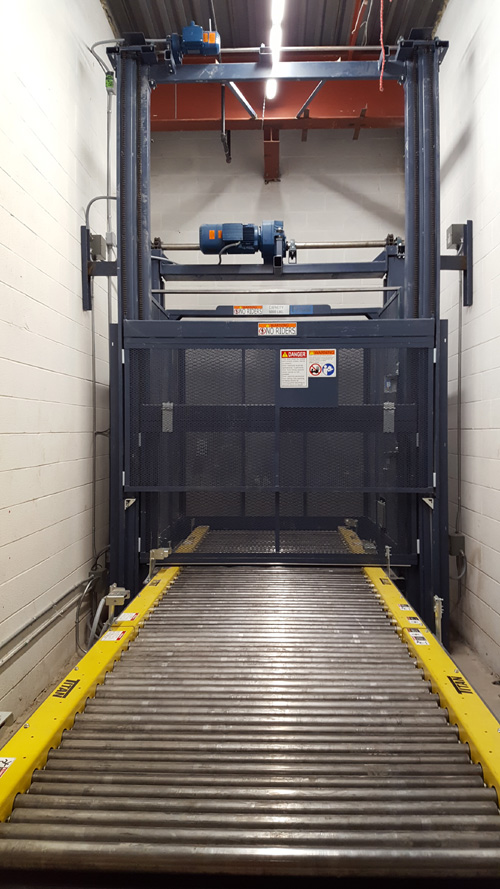 Vertical slide-up entrances on each landing
opens up & close automatically upon sensing the load on horizontal
conveyor.
Vertical slide-up entrances on each landing
opens up & close automatically upon sensing the load on horizontal
conveyor.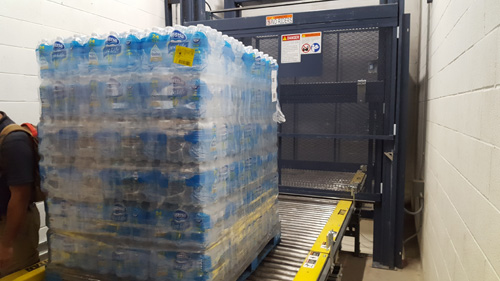 With load on horizontal conveyor: Loaded and
ready to be dispatched to the level above. Suitable/ optimum
solution for heavy and continuous (not intermittent) flow of goods
in a warehouse.
With load on horizontal conveyor: Loaded and
ready to be dispatched to the level above. Suitable/ optimum
solution for heavy and continuous (not intermittent) flow of goods
in a warehouse.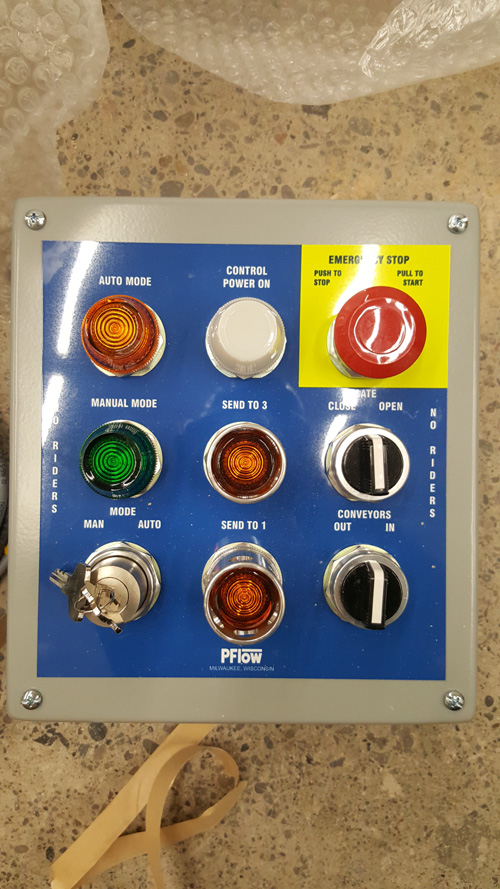 Fully functional (allowing manual & auto mode
control) operation panel located on all the landings with
illuminated operation buttons and stop button.
Fully functional (allowing manual & auto mode
control) operation panel located on all the landings with
illuminated operation buttons and stop button.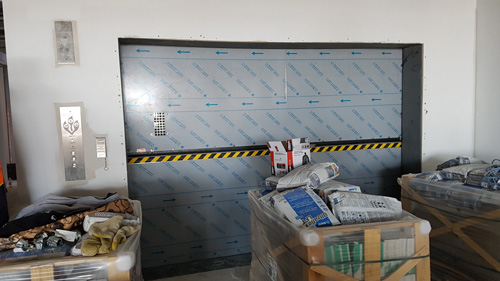 Freight elevator with vertical bi-parting
ready for load testing before TSSA inspection and final
commissioning.
Freight elevator with vertical bi-parting
ready for load testing before TSSA inspection and final
commissioning.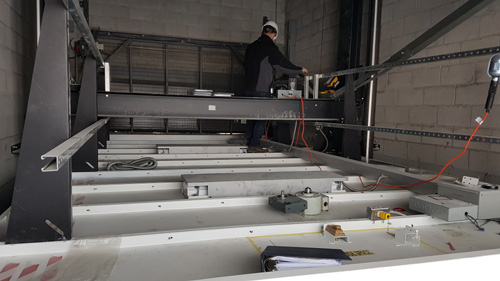 Car top of the freight elevator showing Car
Top Guarding, Car Top Station, Refuge Space and Access Hatch.
Car top of the freight elevator showing Car
Top Guarding, Car Top Station, Refuge Space and Access Hatch.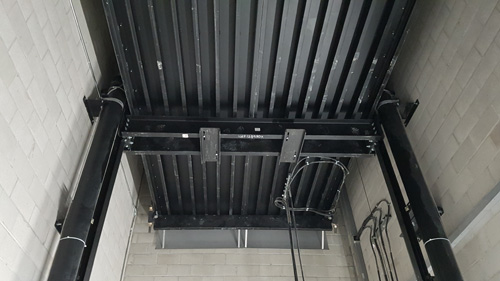 Showing the joined sections of the underside
of elevator platform, non-buried cylinders, bottom sling assembly &
apron.
Showing the joined sections of the underside
of elevator platform, non-buried cylinders, bottom sling assembly &
apron.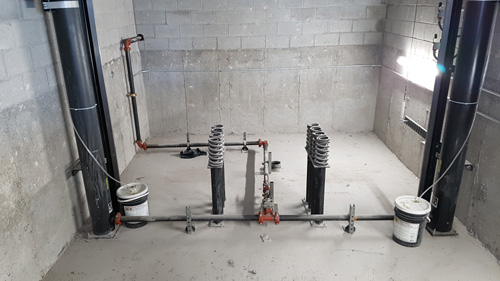 Guarded pit lighting (by others), Guide
rails, Twin cylinder design with piping, valves & means of oil
collection. Spring buffers.
Guarded pit lighting (by others), Guide
rails, Twin cylinder design with piping, valves & means of oil
collection. Spring buffers.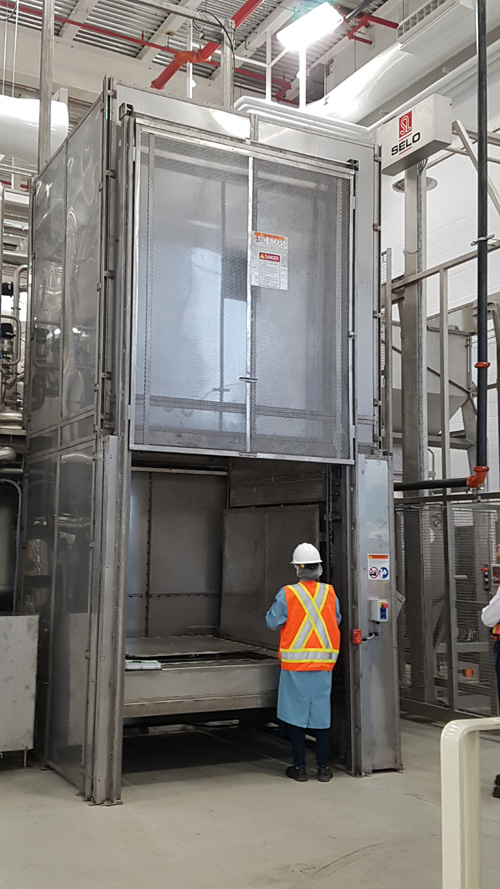 Vertical transportation of a skid of raw food
material to a working platform above with the help of hydraulic
cylinder and chain assembly. Power unit placed adjacent to the shaft
at bottom.
Vertical transportation of a skid of raw food
material to a working platform above with the help of hydraulic
cylinder and chain assembly. Power unit placed adjacent to the shaft
at bottom.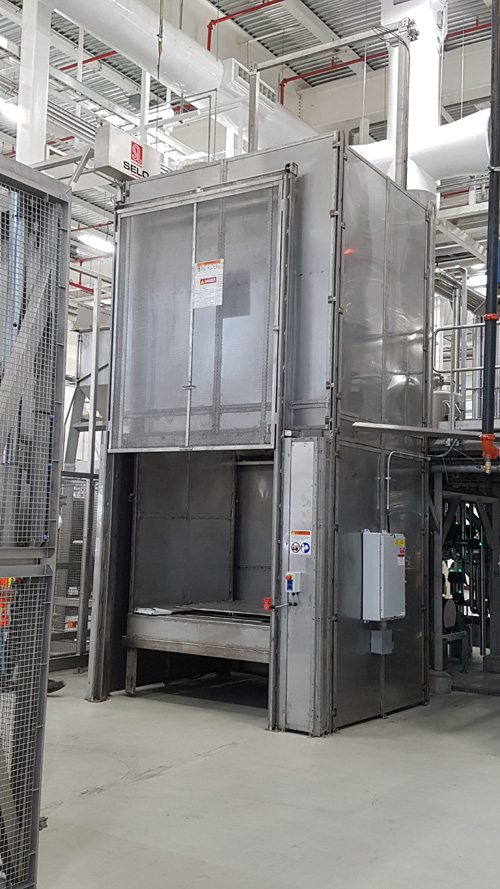 Vertical slide-up gates for guarding of
entrances at top & bottom. Free standing structure of lift is fully
enclosed with solid St steel panel sheets. Controller mounted on the
hoistway structure.
Vertical slide-up gates for guarding of
entrances at top & bottom. Free standing structure of lift is fully
enclosed with solid St steel panel sheets. Controller mounted on the
hoistway structure.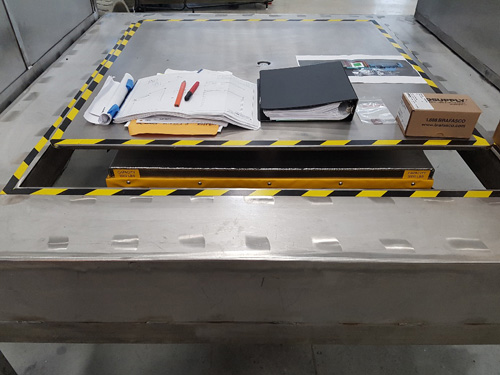 A turn table mounted on the carriage of this
device facilitates turning of the skid for easy offloading of the
food bags at the working platform above.
A turn table mounted on the carriage of this
device facilitates turning of the skid for easy offloading of the
food bags at the working platform above.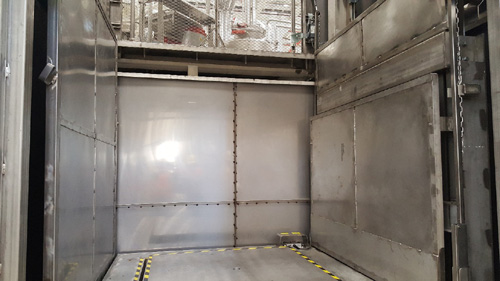 Being a food processing plant, equipment
subject to frequent & periodic washing & cleaning.
Being a food processing plant, equipment
subject to frequent & periodic washing & cleaning.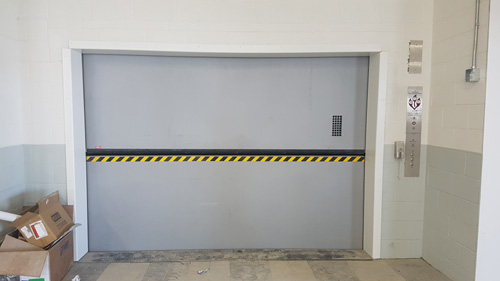 Fire rated, Vertical Bi-Parting entrance with
bank of Hall Buttons & DI (direction indicator)
Fire rated, Vertical Bi-Parting entrance with
bank of Hall Buttons & DI (direction indicator)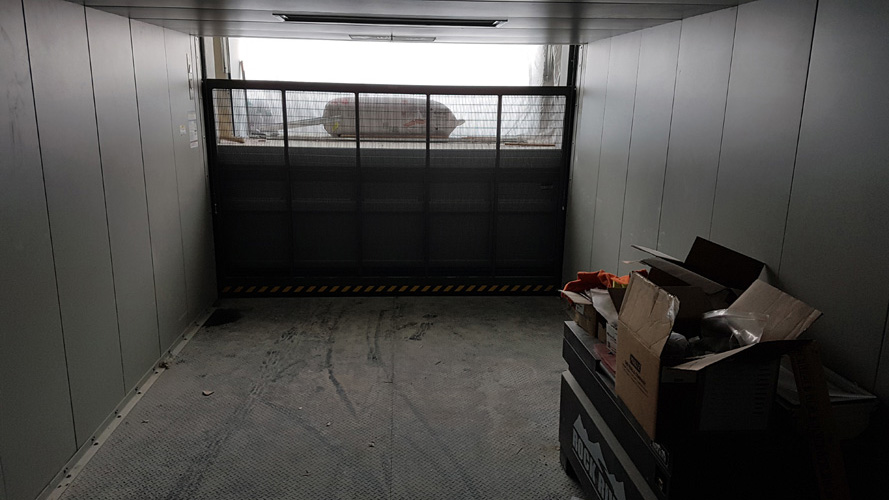 Class B Loading elevator cab to suit
transportation of automobiles in a car dealership
Class B Loading elevator cab to suit
transportation of automobiles in a car dealership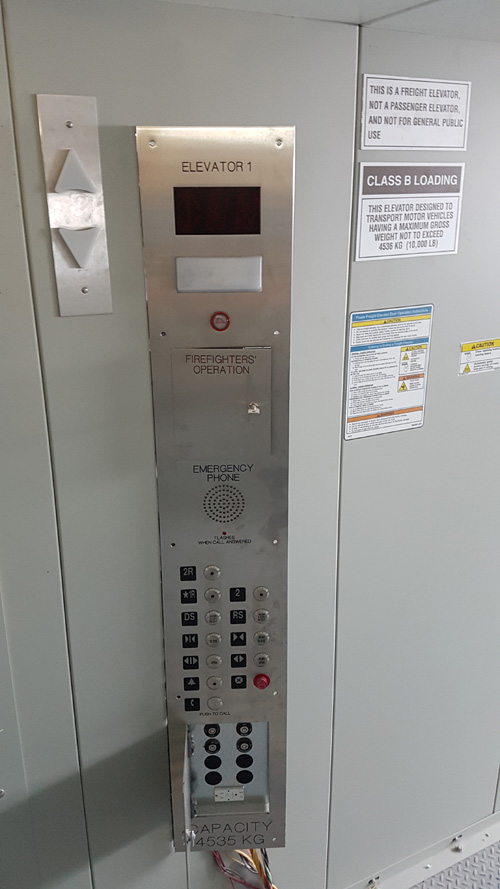 Fully functional car operating panel (COP)
with fire fighters’ service panel for phase 2 recall
Fully functional car operating panel (COP)
with fire fighters’ service panel for phase 2 recall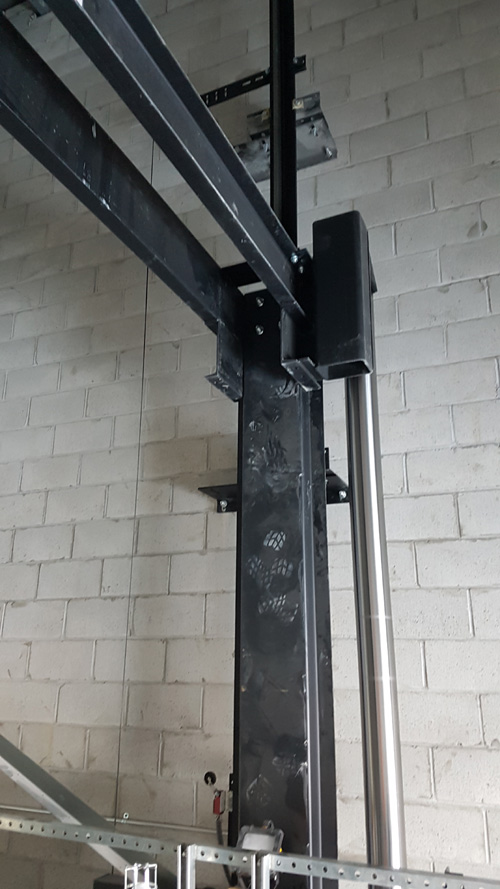 Non-buried, directly coupled, twin cylinder
and crosshead assembly for vertical movement of the elevator cab
Non-buried, directly coupled, twin cylinder
and crosshead assembly for vertical movement of the elevator cab
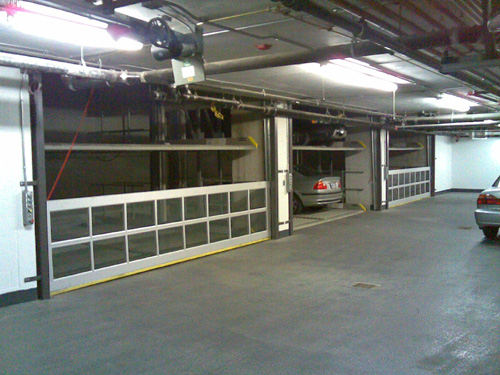 2 bay 3 tier stacker to enable parking of 6
vehicles
2 bay 3 tier stacker to enable parking of 6
vehicles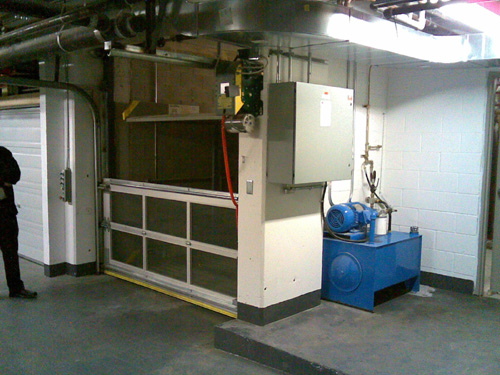 1 hydraulic power unit with wall mounted
controller to support the multi stacker system
1 hydraulic power unit with wall mounted
controller to support the multi stacker system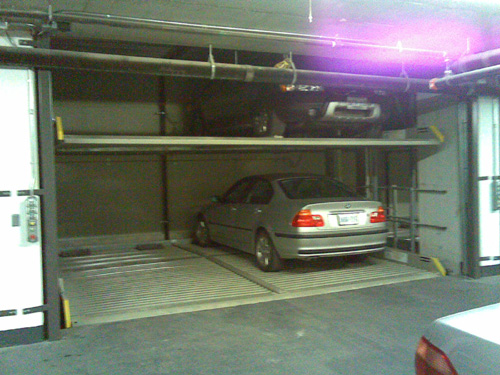 Aluminum grating platform for strength with
slopping threshold for easy movement of vehicles
Aluminum grating platform for strength with
slopping threshold for easy movement of vehicles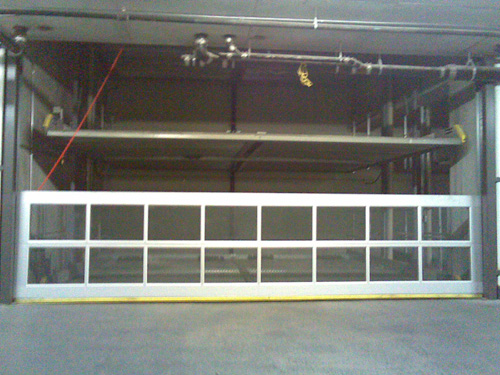 Gates with locking arrangement as required by
TSSA (Authority Having Jurisdiction)
Gates with locking arrangement as required by
TSSA (Authority Having Jurisdiction) Hoist & platform assembly for vertical
movement of automobiles between the storage levels
Hoist & platform assembly for vertical
movement of automobiles between the storage levels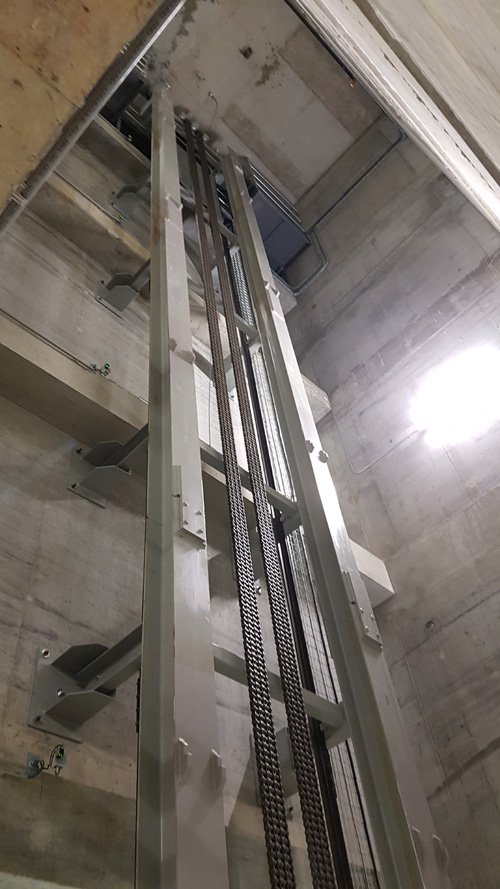 Overhead geared motor and chain hist assembly
supported by I beams anchored to the building structural members
Overhead geared motor and chain hist assembly
supported by I beams anchored to the building structural members
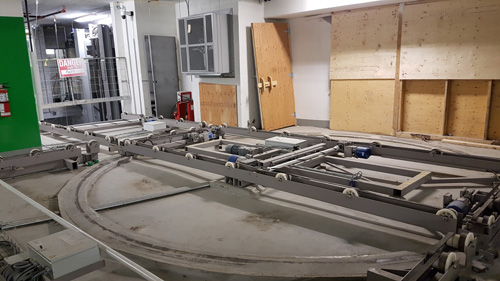 Rotating pallet in front of the vertical hoist
opening, on every floor, to dispatch the automobile to a particular
gallery
Rotating pallet in front of the vertical hoist
opening, on every floor, to dispatch the automobile to a particular
gallery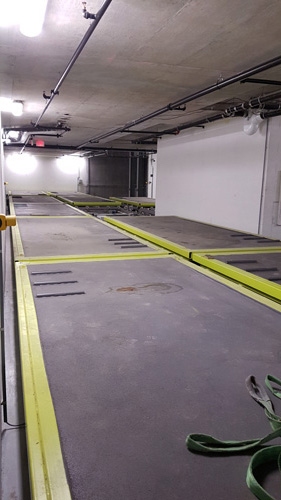 Typical automobile conveyors on every floor
for horizontal movement & storage of vehicles
Typical automobile conveyors on every floor
for horizontal movement & storage of vehicles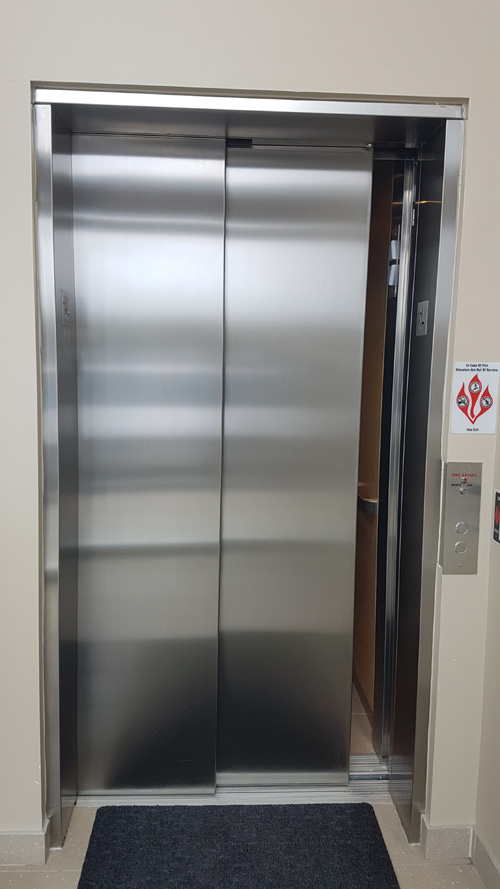 Passenger Elevator with St Steel Entrances
Passenger Elevator with St Steel Entrances
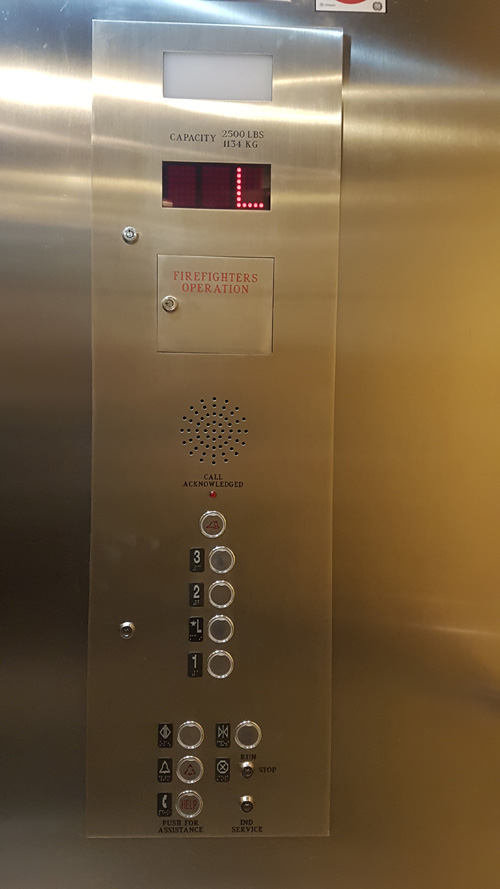 Car Operating Panel (COP) with Fire Fighters’
Operation for Phase 2 recall
Car Operating Panel (COP) with Fire Fighters’
Operation for Phase 2 recall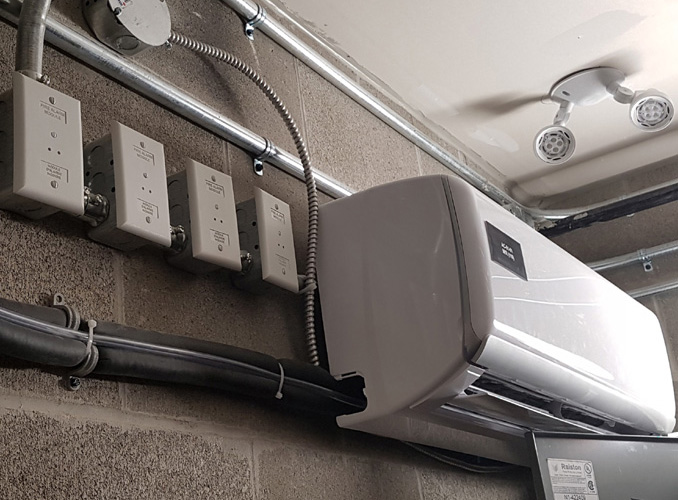 Contacts for Fire Alarm Signal and Air
Conditioning in the machine room, provided by Others
Contacts for Fire Alarm Signal and Air
Conditioning in the machine room, provided by Others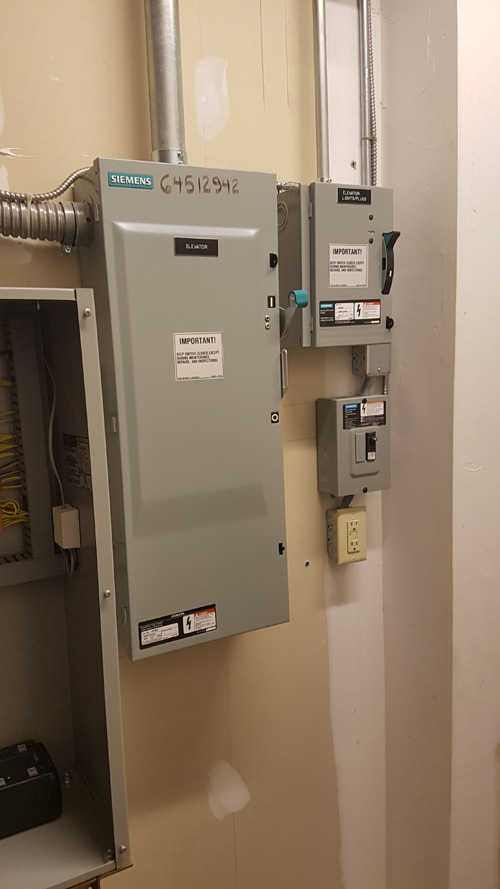 Fused disconnect boxes with GFCI plug
provided by others
Fused disconnect boxes with GFCI plug
provided by others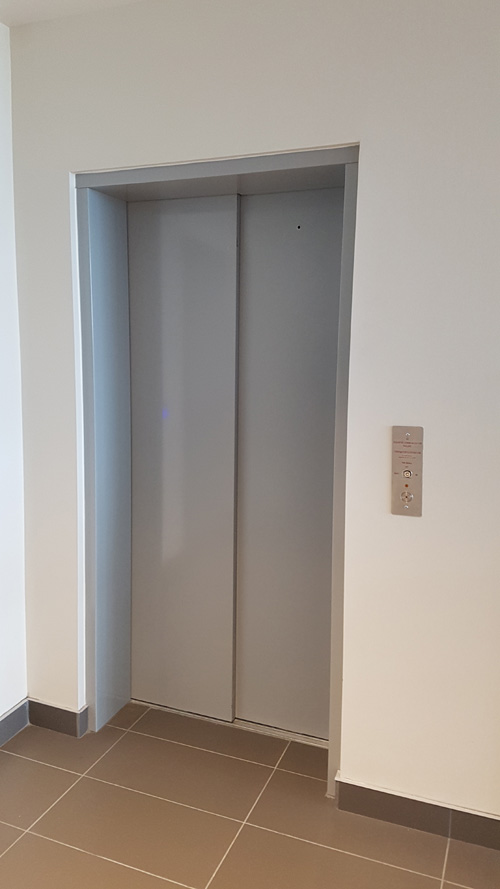 LULA Elevator with 2-Speed sliding entrances
LULA Elevator with 2-Speed sliding entrances
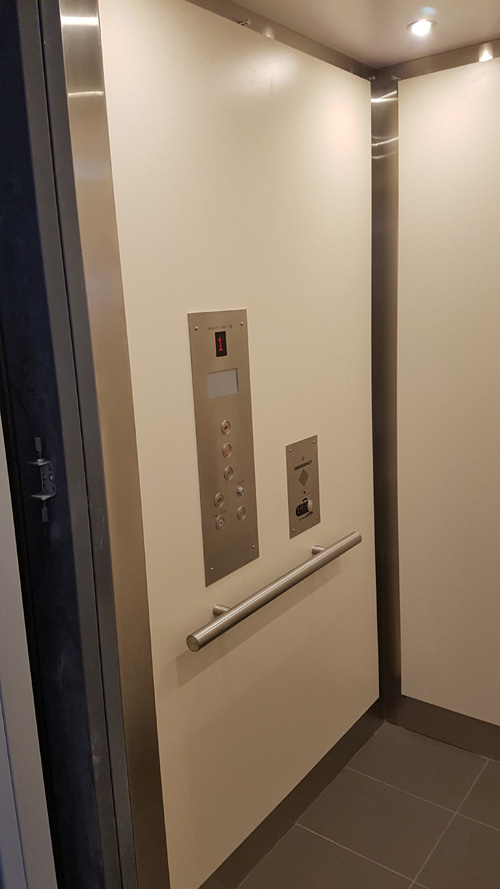 LULA Elevator cab in raised plastic laminate
panel and Car Operating Panel (COP) in St Steel
LULA Elevator cab in raised plastic laminate
panel and Car Operating Panel (COP) in St Steel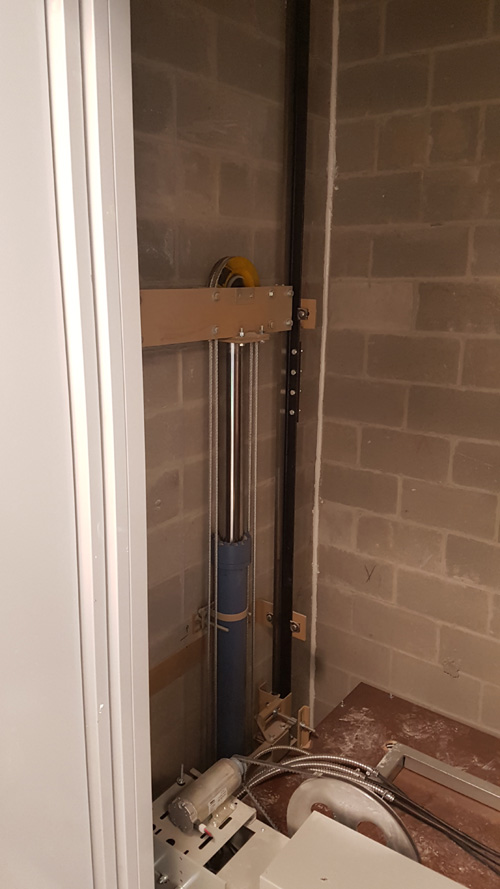 Non buried cantilevered roped cylinder design
Non buried cantilevered roped cylinder design
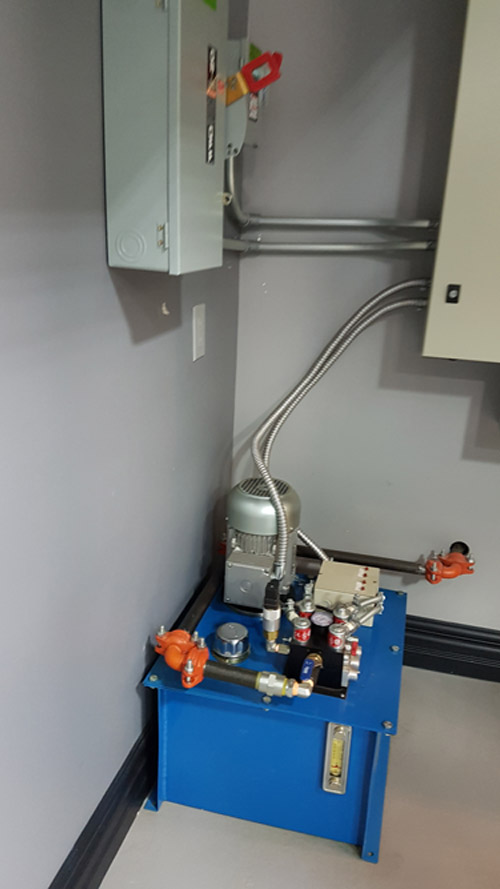 Power unit with submersible pump and Blaine
control valves
Power unit with submersible pump and Blaine
control valves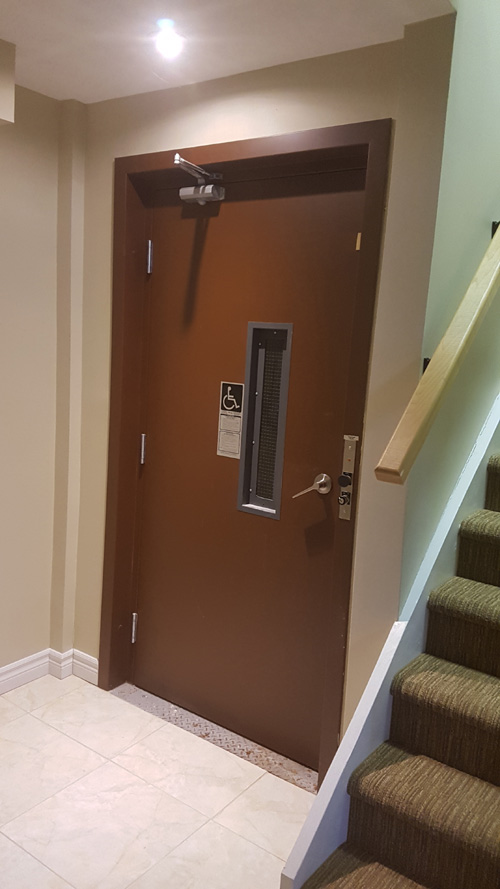 Hollow metal, fire rated, Swing door
Hollow metal, fire rated, Swing door Entrance provided with keyed (for restricted
access) constant pressure operation pushbutton with in use light
Entrance provided with keyed (for restricted
access) constant pressure operation pushbutton with in use light
 Enclosed cab with non slip rubber flooring
Enclosed cab with non slip rubber flooring
 Laminate/ melamine cab provided with keyed
(for restricted access) constant pressure operation pushbutton and
handrail
Laminate/ melamine cab provided with keyed
(for restricted access) constant pressure operation pushbutton and
handrail Before the installation
Before the installation Provided with metal & glass hoistway enclosure
exposed to elements of weather
Provided with metal & glass hoistway enclosure
exposed to elements of weather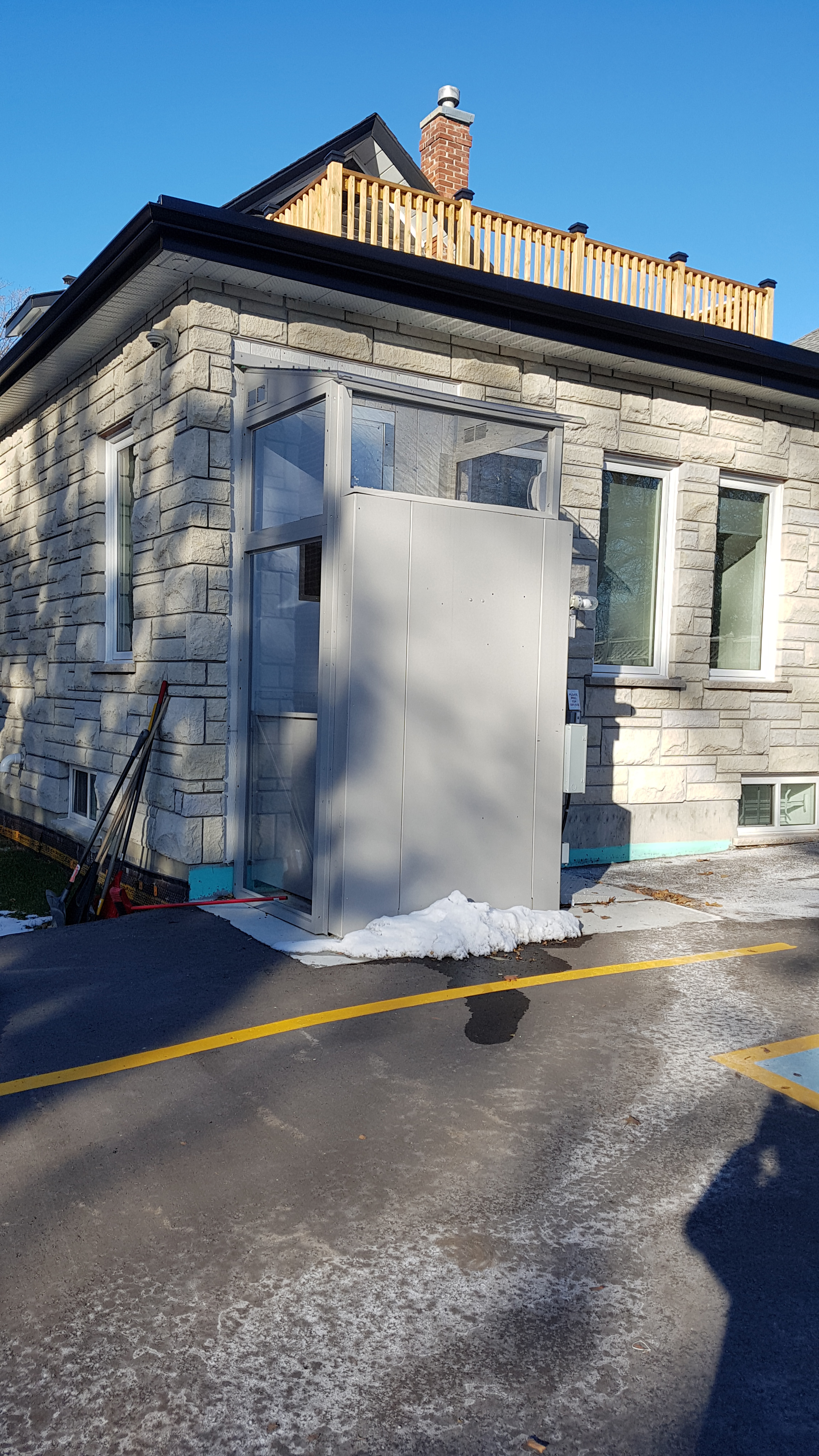 Metal & glass enclosure anchored to a concrete
pad
Metal & glass enclosure anchored to a concrete
pad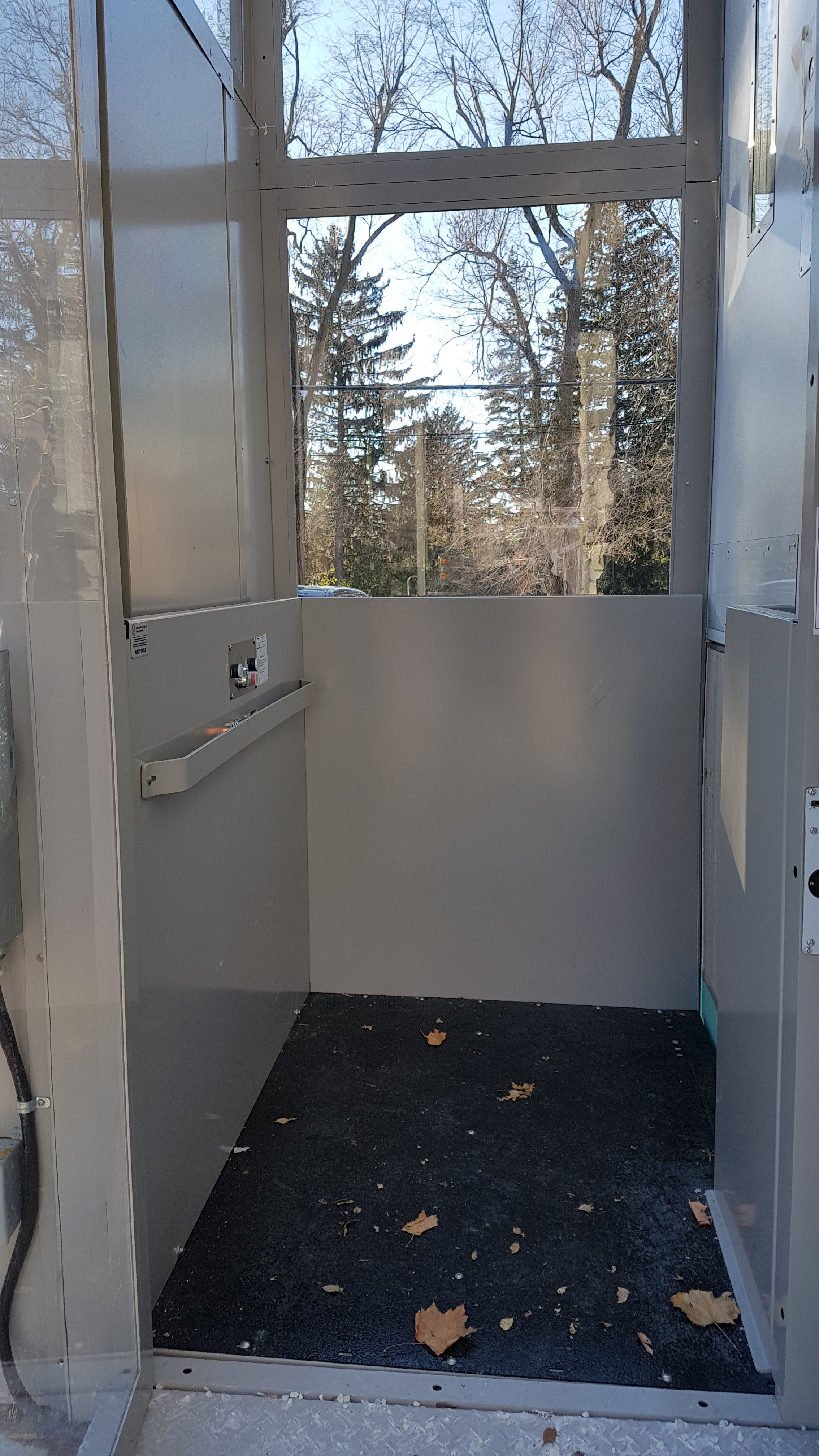 Lift cab with right angle entrance opening
into the building
Lift cab with right angle entrance opening
into the building Custom size dumbwaiter was designed to suit an
existing 4 stops hoistway shaft serving Basement and 3 levels above
Custom size dumbwaiter was designed to suit an
existing 4 stops hoistway shaft serving Basement and 3 levels above
 Swing entrances of the dumbwaiter are flushed
with the face of the hall wall provided with flushed hall buttons in
St Steel face plate
Swing entrances of the dumbwaiter are flushed
with the face of the hall wall provided with flushed hall buttons in
St Steel face plate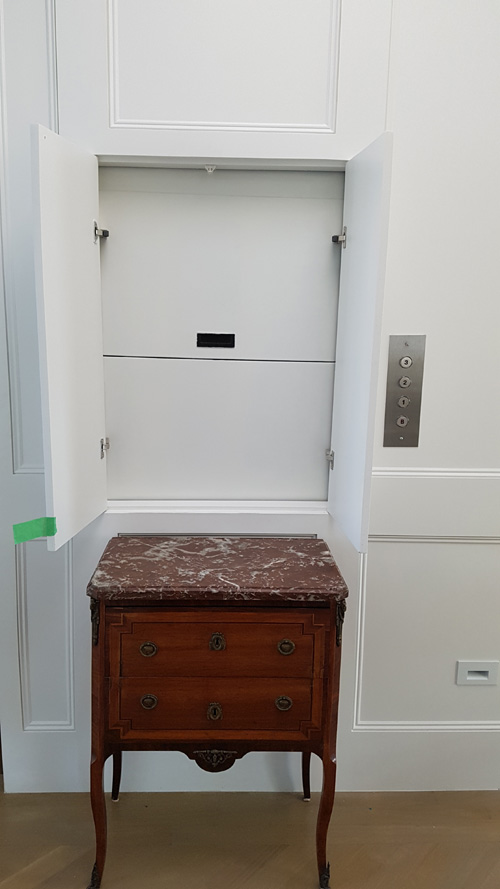 Hall swing doors in open position with fully
enclosed vertical bi-parting car door in closed position
Hall swing doors in open position with fully
enclosed vertical bi-parting car door in closed position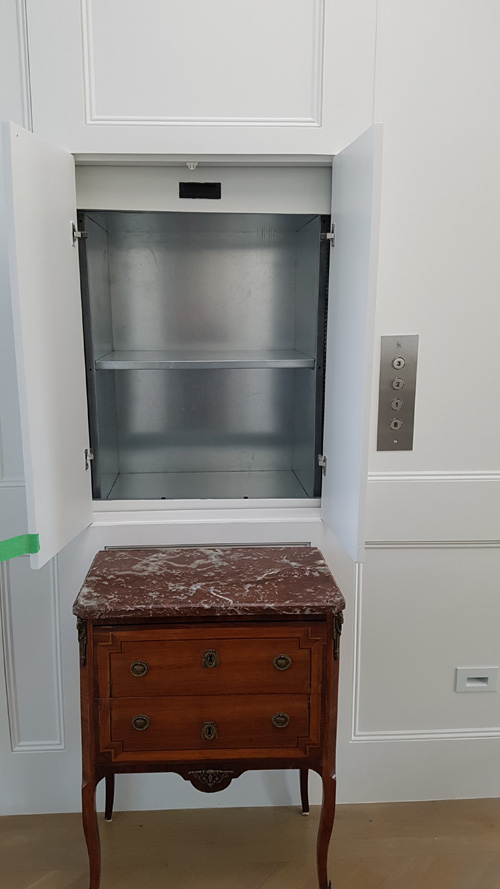 Dumbwaiter provided with 1 removable shelf to
enable 2 tier loading.
Dumbwaiter provided with 1 removable shelf to
enable 2 tier loading. Swing type elevator door (provided by others)
and machine room door. Machine room located adjacent to the shaft at
Basement level.
Swing type elevator door (provided by others)
and machine room door. Machine room located adjacent to the shaft at
Basement level. Melamine wall & ceiling elevator car panels.
Wood panel elevator car flooring (provided by others) matching the
lobby floor. Also shown is the hall button in St Steel face plate.
Melamine wall & ceiling elevator car panels.
Wood panel elevator car flooring (provided by others) matching the
lobby floor. Also shown is the hall button in St Steel face plate.
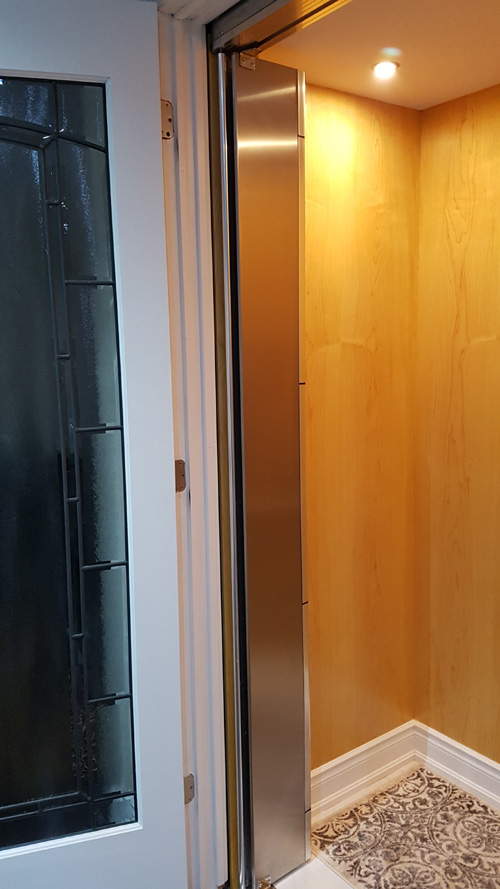 Landing swing doors in open position with
fully enclosed, St steel, automatic & user friendly vertical
bi-folding car door in open position.
Landing swing doors in open position with
fully enclosed, St steel, automatic & user friendly vertical
bi-folding car door in open position.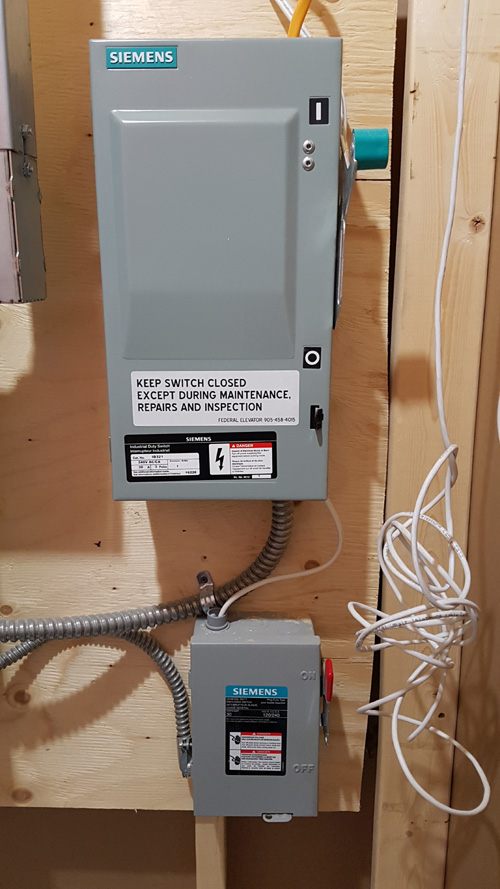 2 lockable fused disconnects (220 volt & 115
volt) provided in machine room by others.
2 lockable fused disconnects (220 volt & 115
volt) provided in machine room by others. BEFORE: an aging elevator had to be replaced
with a new custom elevator to suit the existing shaft size.
BEFORE: an aging elevator had to be replaced
with a new custom elevator to suit the existing shaft size. Hoistway shaft with wood reinforcement to
support the rail, cylinder other elevator equipment.
Hoistway shaft with wood reinforcement to
support the rail, cylinder other elevator equipment. AFTER : Elevator provided with robust, metal,
perforated accordion car gate.
AFTER : Elevator provided with robust, metal,
perforated accordion car gate. AFTER : Elevator car walls, ceiling, car
operating panel and handrail in St steel. Porcelain flooring to
match the lobby floor by others.
AFTER : Elevator car walls, ceiling, car
operating panel and handrail in St steel. Porcelain flooring to
match the lobby floor by others.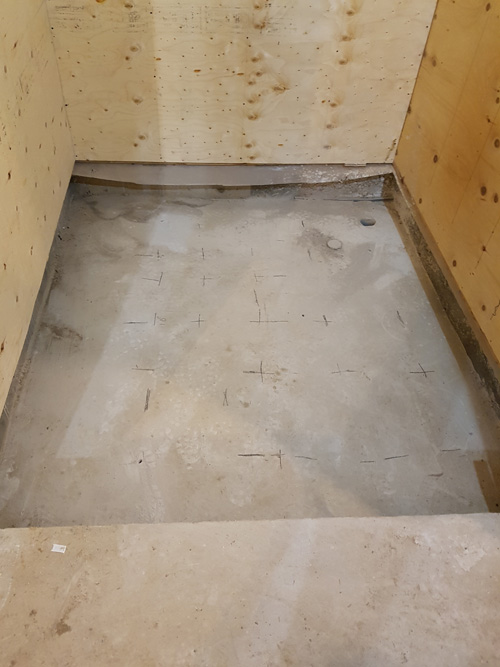 Typical concrete pit to endure the elevator
equipment reaction load. 3 sided plywood walls with reinforcement
provided for the rail wall, by others.
Typical concrete pit to endure the elevator
equipment reaction load. 3 sided plywood walls with reinforcement
provided for the rail wall, by others. Hoistway shaft reinforced with LVL planks to
support the rail, hydraulic cylinder, other elevator equipment, by
others.
Hoistway shaft reinforced with LVL planks to
support the rail, hydraulic cylinder, other elevator equipment, by
others.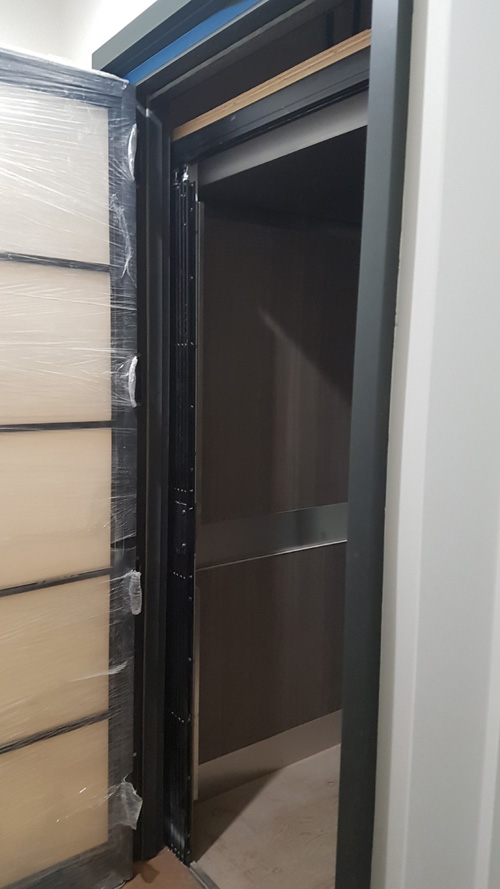 Glass swing door with raised laminate & St
Steel trim on the 2 side elevator car walls with rear glass elevator
car wall.
Glass swing door with raised laminate & St
Steel trim on the 2 side elevator car walls with rear glass elevator
car wall. Metal scissors (beswick) car gate in black
painted finish for that vintage, old charm look.
Metal scissors (beswick) car gate in black
painted finish for that vintage, old charm look.